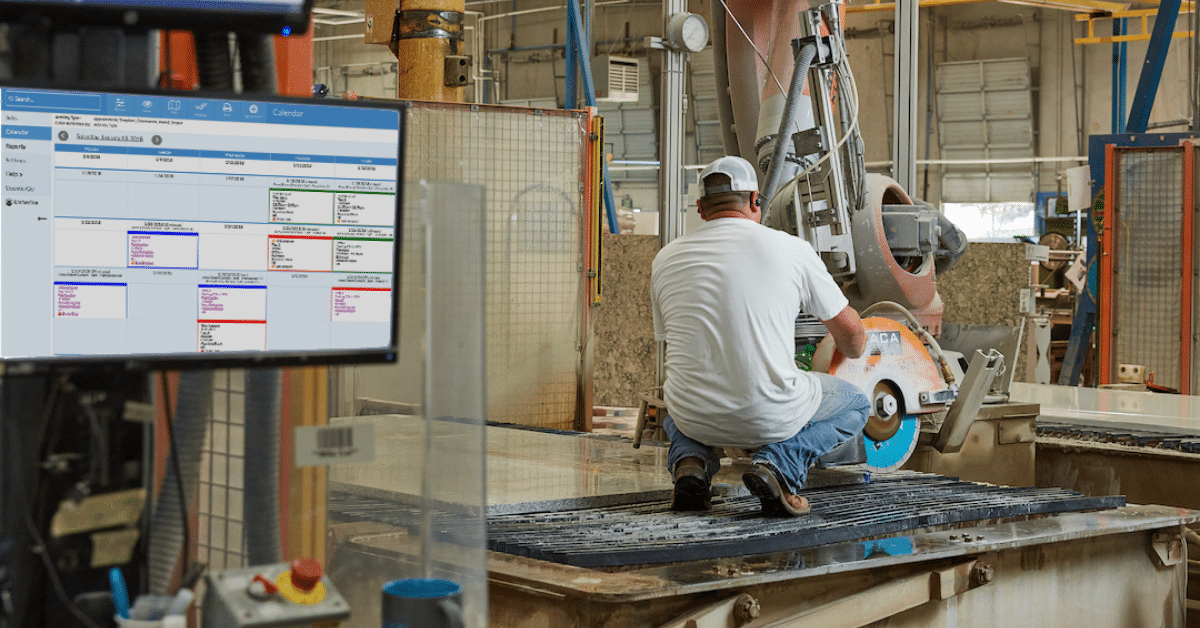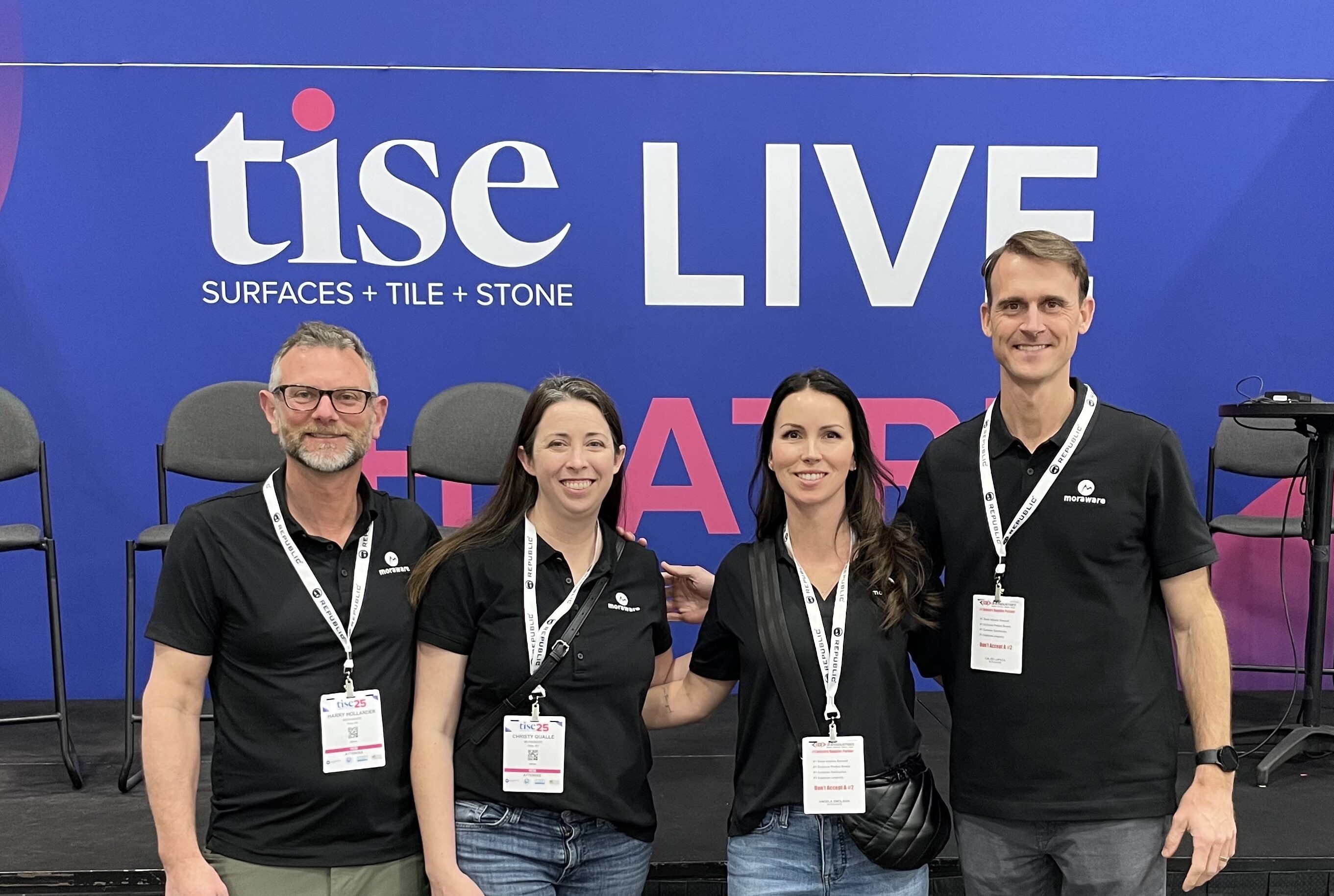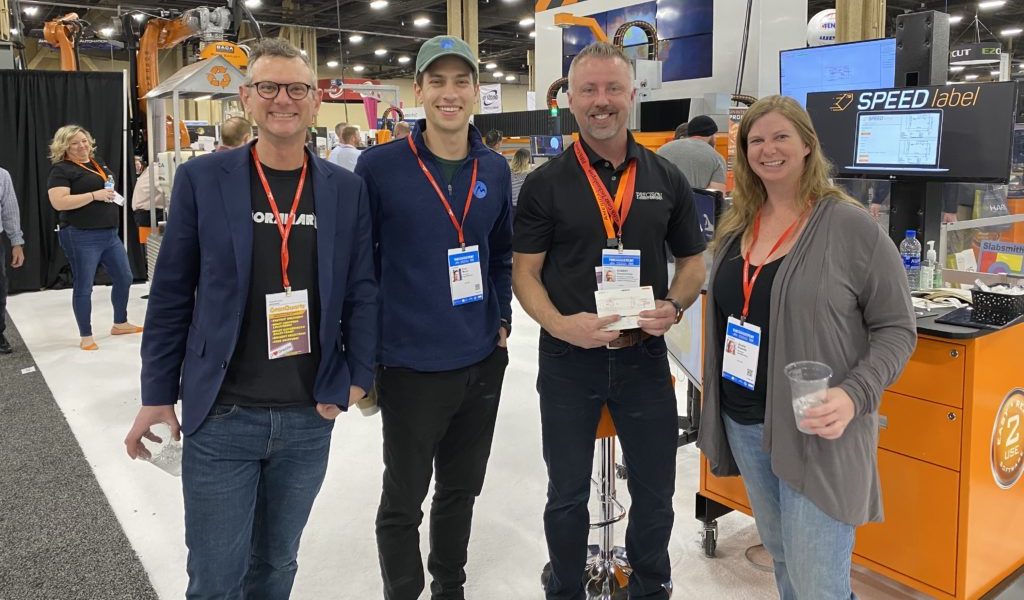Whether you’re building a new shop or reorganizing your layout to maximize space, it can be overwhelming to commit to a certain plan. It’s a lot to think about at once! You have to think about your current processes and what your future growth might look like, as well as safety and efficiency…and wow, my head already hurts!
A poor shop layout can hurt your operation in ways we don’t even think about. That’s why it’s so important to really take the time to think through it before you start.
Luckily, your good buddies at Moraware an help you with some tips to help you create the perfect shop layout for your countertop shop!
Think about your process flow
Unfortunately, we can’t just draw you a map of where to place your machines for optimal workflow. Every fab shop is unique! So the first step to the perfect shop layout is to think about your process flow.
Consider these questions:
- What are the steps in your workflow?
- How does material flow through the steps?
- How is material transported between steps, and what equipment is needed for transportation?
We find it’s best to make a quick sketch of your “ideal” shop as you answer these questions — so get your crayons out!
Make boxes for each step in your fab process and draw lines that indicate necessary material movement. Some steps might even have multiple lines coming to or from them, like if you have to remove remnants to one area and finished product to another.
We find it’s best to start your sketch by putting all your steps in a straight line, rather than following your actual shop space. That’s the easiest way to visualize your entire process. We’ll cram the boxes into your shop in a minute.
As you’re drawing your movement lines, make a note about how the material is moved. What kind of equipment do you need to make the movement? Is it a forklift that requires a lot of space, is it just one person carrying a box, or is it a permanent jib crane? This will help you space your equipment and ensure efficient movement.
Is your masterpiece ready? Good! Time to move on to the next step: cramming everything into your shop.
Choose a layout that works for your workflow and space
You can put your crayons away because this step will need to be a bit more precise. Start by outlining your shop space, preferably as close to real dimensions as possible. With your linear workflow in mind, start putting equipment (also with proper dimensions) into your shop.
Shop layouts typically fall into one of three categories:
- Linear – Put all your steps in a straight line that kind of looks like your first drawing. Arguably the best in terms of efficiency, but it’s not very common to find a countertop fabrication shop that looks like a long, skinny warehouse.
- Serpentine – More realistically, a serpentine layout is like taking the linear shop layout and making it twist and turn to fit your space. Just be careful with movement if you choose this layout.
- Circular – Material enters the shop, goes around a big circle, and the finished product exits in the same spot.
The goal as you make your new map is to try your best to make sure no (or at least very few) movement lines cross or overlap. Every intersection is potential for a bottleneck or inefficiency. You also want the lines to be as short as possible. The longer you take to move material, the less you can get done in a day! The more you handle materials, the more prone to accidents you’ll be, too. Unnecessary transport is one of the top eight wastes of any manufacturing operation.
You also want to think about how material is transported between steps. Your map’s movement line might look more like a dot, which is great for efficiency, but if you need a crane to make that movement, is there really enough space? Likely not!
Consider the equipment you’ll need to make such movements, and make sure you give them enough space on your map to do what they need to do.
Here’s an example…
To give you an idea of how to create efficient movement and spacing in your shop, we found this great example on a Facebook forum:
“Have both saws on the same wall with possibly a roll-up door in front of each. A precisely placed jib crane will allow the saw operator to move slabs from racks outside the doors onto the saw beds themselves, keeping lifts out of the shop. Remember the 711 saw needs 10 or 12 feet of material in and out of it, so be sure to figure the footprint accordingly.“
This is the kind of thinking that will help you create a shop layout with maximum productivity! Keep your movement short and allow enough space for your equipment to function efficiently. That’s the secret to a great shop setup.
Separate necessary work areas
Just because nothing about countertop fabrication can be *too* easy, there are a few steps of the process that need to be separated. For example, you don’t want a saw spitting out a bunch of dust into the CNC. Or into anyone’s face!
As you’re designing your layout, think about how you’ll need to separate machines and steps. Yes, the saw might look great right in the middle of your shop floor, but it’s not safe. You can’t have everyone breathing in that silica dust all day! Unfortunately, not all the steps of countertop fabrication are friendly with one another.
Imagine what your shop would look like at full capacity
Bottlenecks are the enemy of efficiency. You don’t want one step to hold up everything else down the line. Before you start moving equipment around your shop floor to fit your vision, don’t forget to think ahead.
Yes, tight spacing is great for shorter movements, but it also doesn’t allow much room for staging. It might technically reduce your movement efficiency, but make sure you leave enough room between steps to maneuver when you’re running at max capacity — whatever that might look like.
Design with growth in mind
You don’t want your operation to stay the same size forever; you want to grow! But growth isn’t always pleasant. The big question is: Does your current workflow stay the same if you increase volume?
Think about how your ideal shop layout would function if you increased production. Is there space to add new equipment? Can you cram more carts between stations?
The last thing you want to do is redesign your entire shop with efficiency in mind, only to have to do the process all over again after you pick up that big account. Plan for expansion now, so you can quickly and easily ramp up production later.
Shop efficiency: It’s all about the layout
If you want your countertop fabrication operation to run “lean and mean,” you’ll need to provide your team with an area that facilitates efficiency. Your shop’s layout can have a severe impact on productivity.
The best way to design an efficient shop layout is to think about the steps in your fabrication process and how material moves. Then, arrange your equipment in a way that limits unnecessary movement, avoids bottlenecks, and prepares your shop for sustainable growth. With a little forethought and creativity, you can set up your shop for success, literally!



